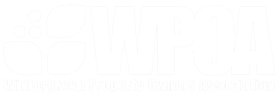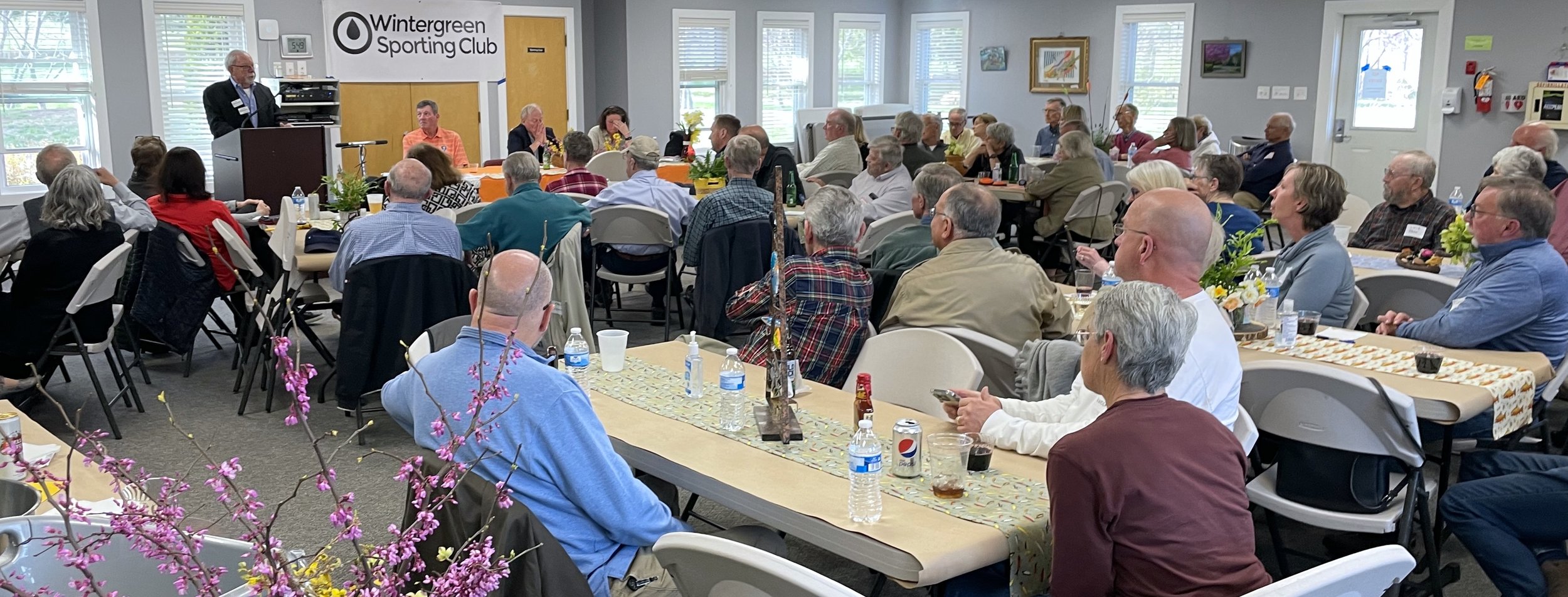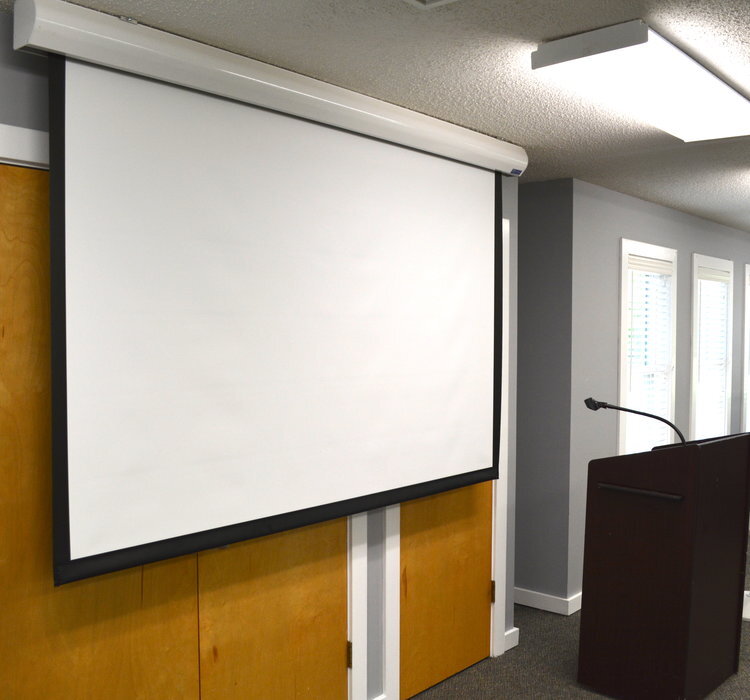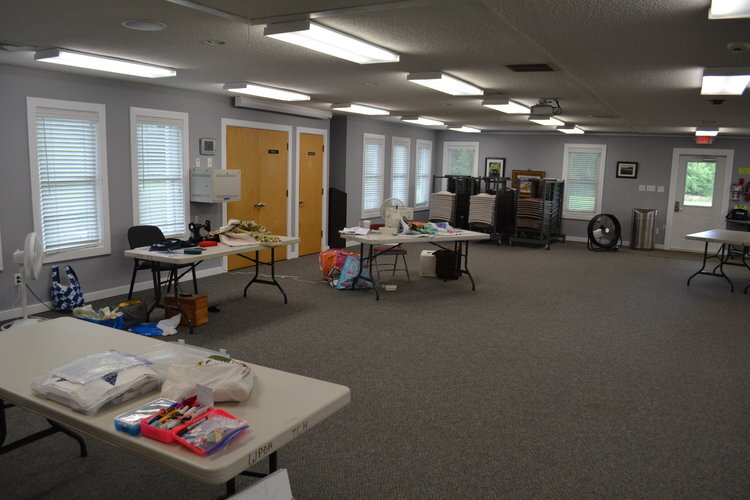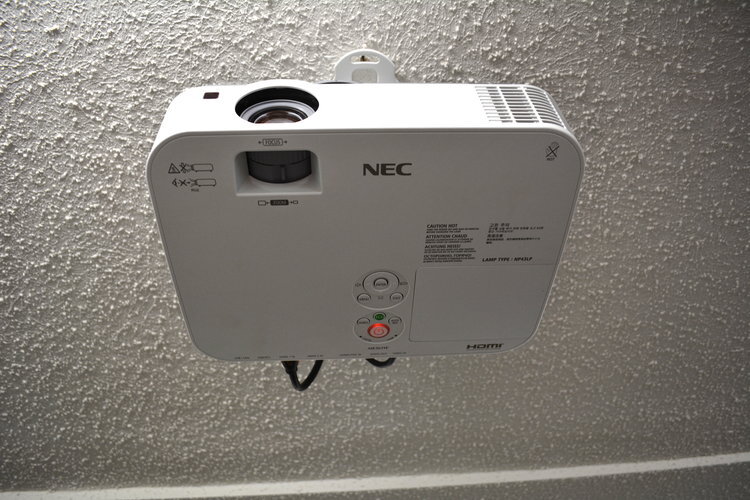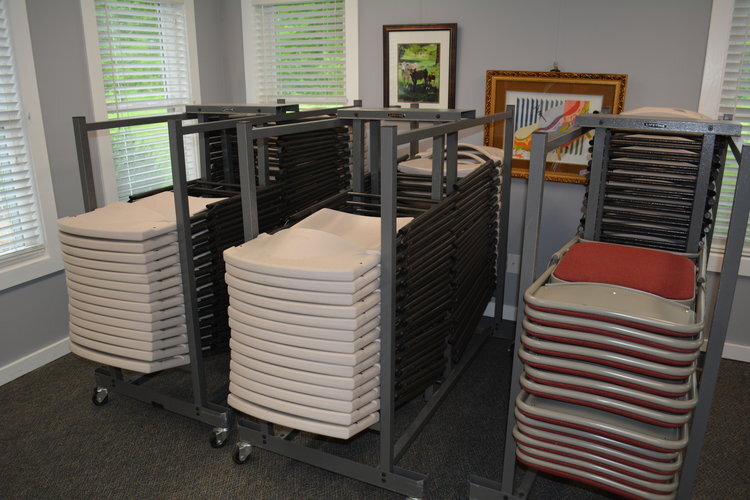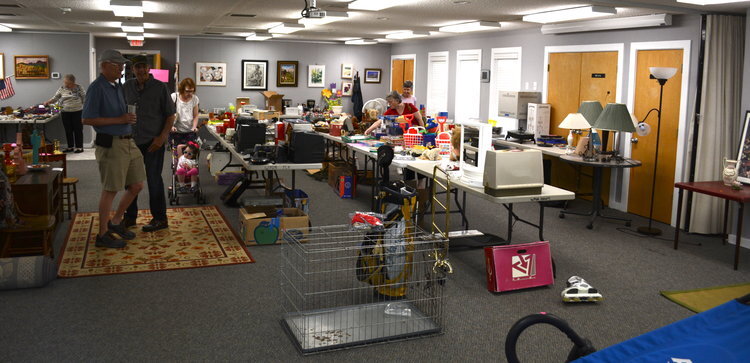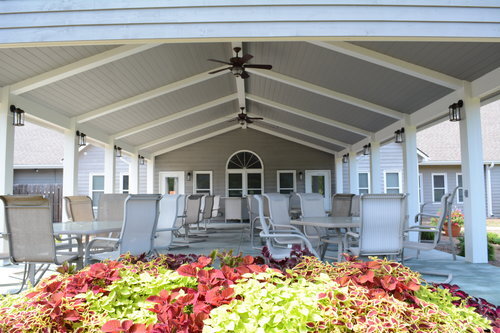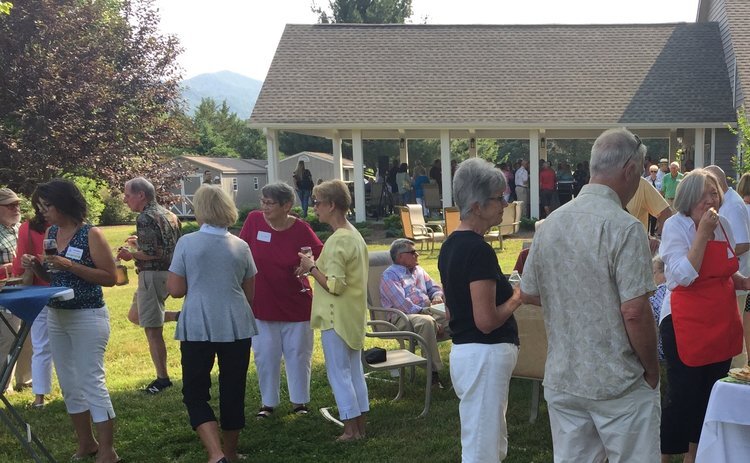Meeting Spaces at Tuckahoe Clubhouse
The Tuckahoe Clubhouse in Stoney Creek is an amenity for the members of the Wintergreen Property Owners Association.
Tuckahoe Clubhouse is open regularly from 8 am to 8 pm, seven days a week, with active security cameras in place inside and out.
Property owners can often use the meeting spaces at no cost but reservations are required.
Reservations are made via WPOA’s staff. Details on access keys are provided with confirmed reservations. Scroll down to see details on each of the meeting spaces.
The calendar
for Tuckahoe Clubhouse also indicates the availability of the popular pavilions at the WPOA swimming pools at Rodes Farm in the valley and, on the mountain, Chestnut Springs.
At the Tuckahoe Clubhouse
• One large meeting room with podium, microphones, projector & screen
• Three smaller meeting rooms
• A large outdoor pavilion
• Four restrooms
• Small kitchen and serving area (fees apply)
• High-speed internet wifi
• 35 parking spaces; additional parking on the road (no parking in the entryway circle)
• Three handicap-accessible entryways; four handicap parking spaces
• Large lawn space suitable for a tent
• Provided cleaning supplies on-site include a vacuum cleaner, brooms, dustpan, trash bags, and cleaning products
Note: Those making the reservation for a space are responsible for cleaning up and re-setting rooms after use, leaving the spaces and equipment as they found it. Bathrooms are cleaned daily by WPOA staff. Do not leave food in the kitchen or refrigerators. Make certain all doors are locked before leaving the clubhouse.
All equipment and furnishings in Tuckahoe Clubhouse are not to be removed from the building. They cannot be borrowed without prior written authorization from WPOA.
Questions? Call (434) 325-8530
The Wintergreen community also has an attractive, well-appointed community meeting room with a full kitchen in the Wintergreen Property Owners Association’s office building at the base of Wintergreen mountain. The room can seat 10 to 15 people.
Details.
Main Meeting Room
Room A
The large meeting room has chairs and rectangle tables for 92 people for a sit-down meal, or up to some 120 people for a presentation-type meeting. (There are 14 rectangle tables, 11 square card tables, 6 stand-up-at bistro-style tables.)
The main room is popular for good reason. It is a very versatile space used an for exercise instruction, groups working on crafts, meeting, dinners, or for anyone needing a large space. During national and local elections, it serves as the Nellysford's area polling place.
The room has a ceiling-mounted digital projector, a drop-down screen, an audio system with wireless microphone and a podium. Approximate size is 38 feet by 48 feet. It is available at no cost for Wintergreen property owners if no food is served. (Details on kitchen and food here.)
Pavilion
This covered outdoor space behind the main building has seven outdoor round tables, each table has six large comfortable chairs (total 42). The pavilion also has a small serving bar with four bar chairs. The pavilion’s back doors open to the kitchen’s serving space. There is a flat lawn area on the north side with a paved walkway from the pavilion to the front door of the building. On the south side of the pavilion, there is a parking area that works well for food trucks catering events. There are ceiling fans and outdoor lighting, which makes for pleasant evening dining. Approximate size is 40 feet by 25 feet.
Patio
The Tuckahoe Clubhouse patio is a place to relax with friends or reserve for a private event. The space includes seating for approximately 22 people, with a mixture of seating and table options. See how to operate the umbrellas on the Tuckahoe Clubhouse patio.
Card Room
Room C
Popular with the card game groups, Room C ‘s eight square tables are useful for a wide variety of gathering. There are chairs here that can seat 24 to 34 people, depending how the room is arranged. On the east back corner of the building. Approximate size is 27 feet by 16 feet.
Classroom
Room D
This space is maintained for instruction; organizations such as fire and rescue depend on it for training staff and volunteers. The large whiteboard was replaced by an 81-inch video monitor in 2021. Room D is on the east front side of the building has eight training tables that can seat a class of 24 comfortably. The approximate size is 30 feet by 16 feet.
Small Room
Room B
This space is typically locked with training gear for fire and rescue. It can be found going from the front door and down the right-hand hall on the right. It’s approximately 16 feet by 16 feet.
